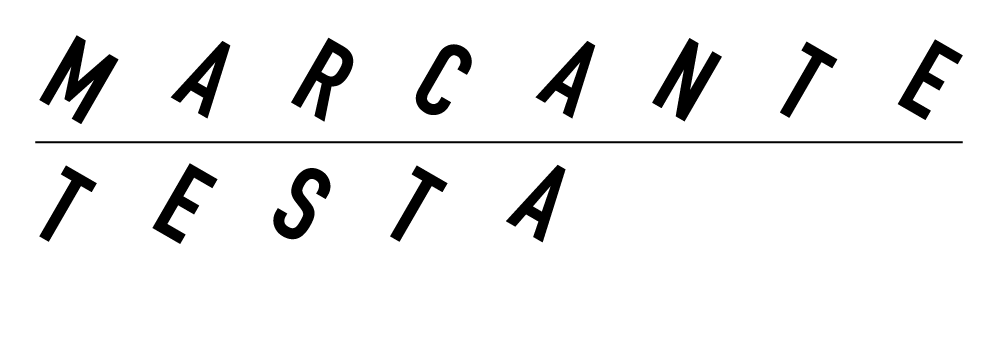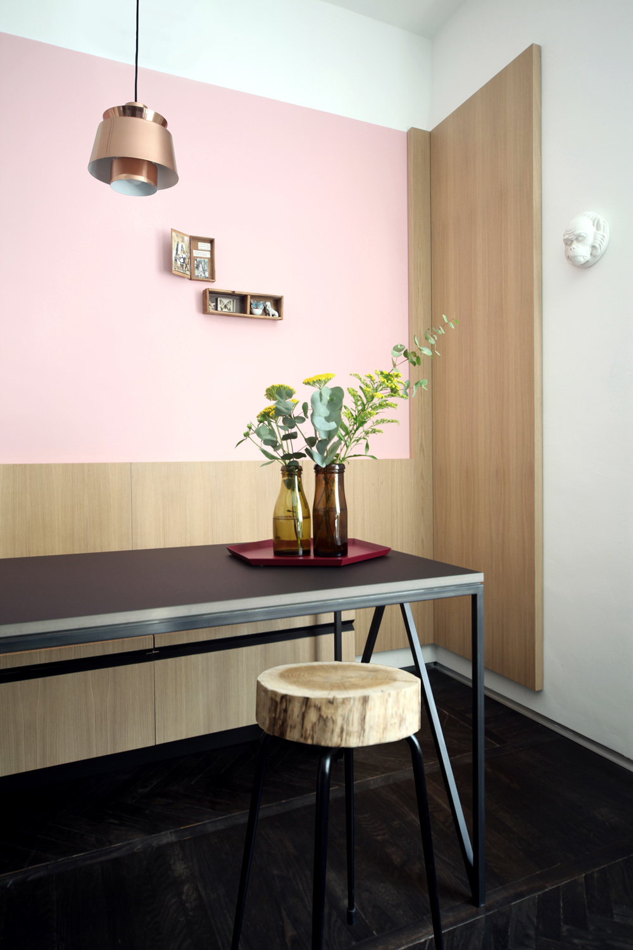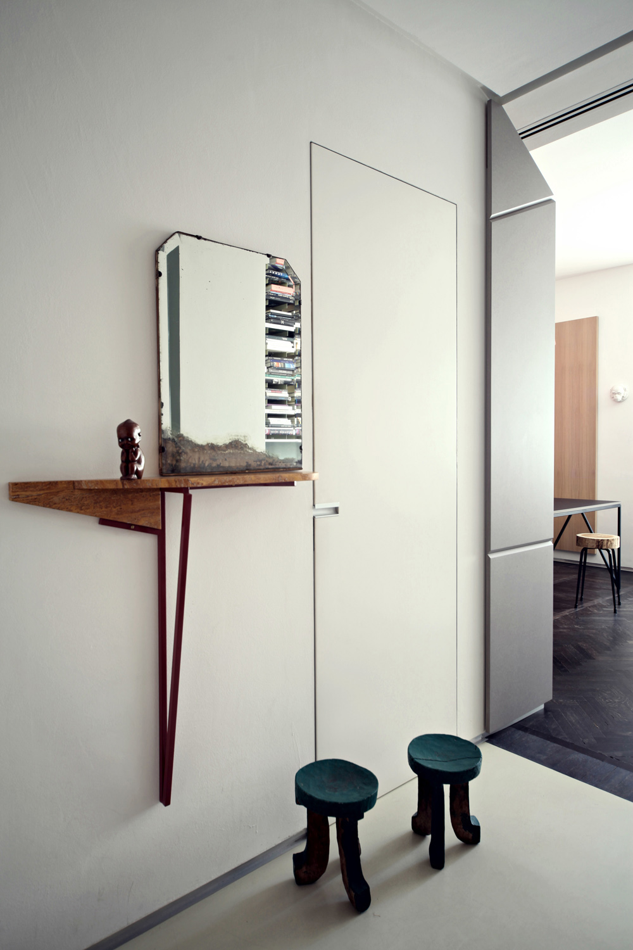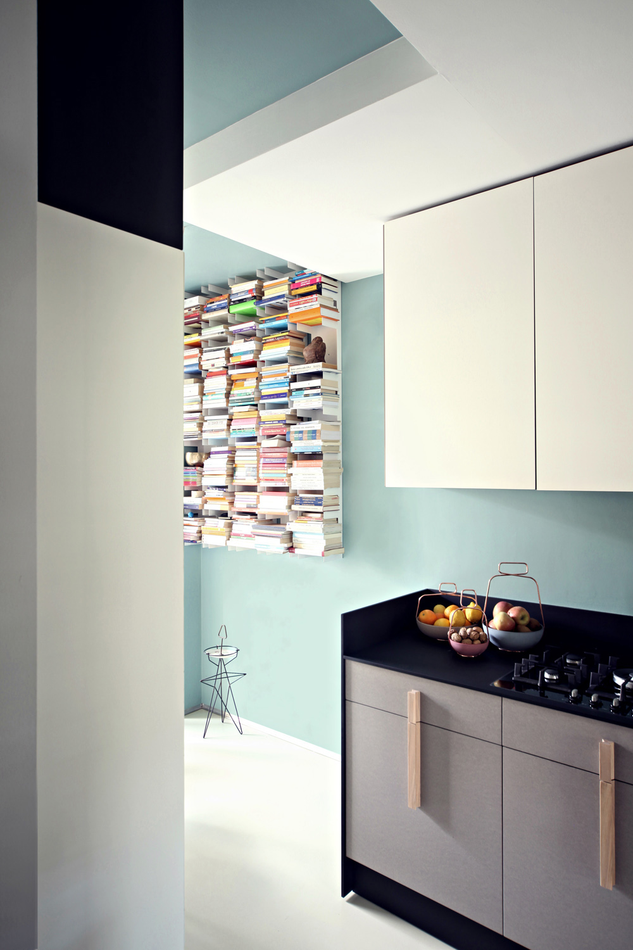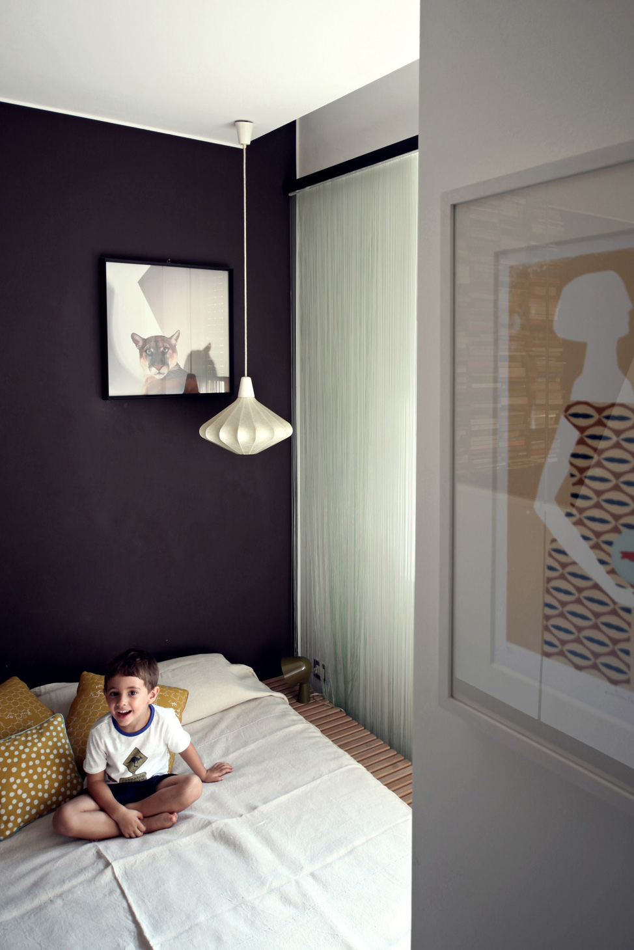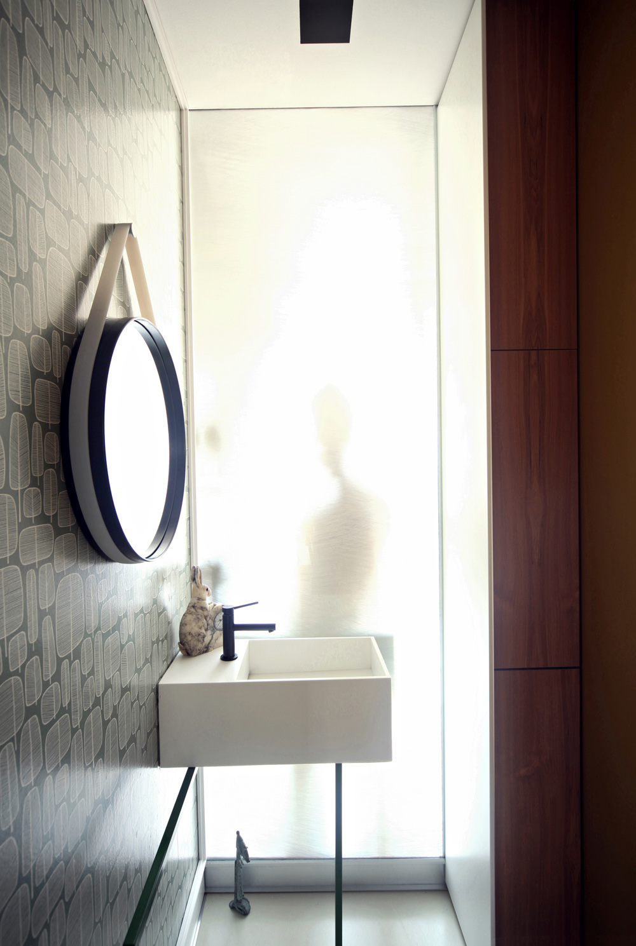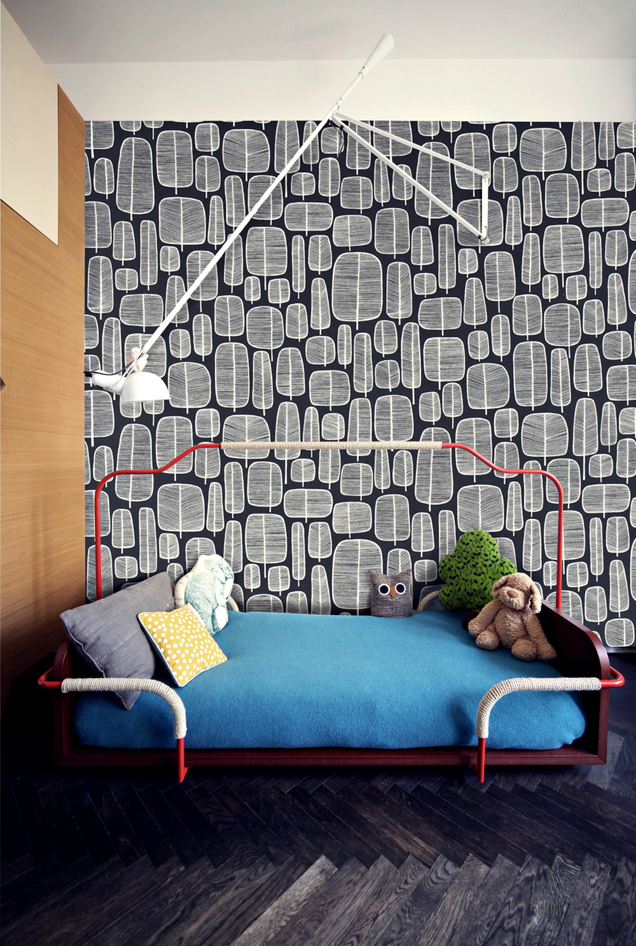FONCTION ET FANTASIE
100 SQM - 2014
The project involves the renovation of a 100 sqm apartment on the third floor of a building of the Sixties in the residential district of “Crocetta” in Turin.
The intervention, functionally speaking, completely revised the original plan of the house, minimizing distribution space in order to meet the needs of a household consisting of two adults and two children aged 1 and 4: the apartment was then divided into three distinct areas: a private part for the couple with bedroom, bathroom and hallway closet, a more public area with entrance and living room, and the zone which is most used in everyday life with kitchen, bathroom, laundry room and children bedroom (in direct visual connection with the kitchen as expressly requested by the owners).
Responding to the most emotional needs was definitely the most difficult and exciting challenge and, as it always happens in a project related to housing, to achieve this goal is what really can give comfort to the new inhabitant.
This is a house that seeks harmony between opposite dimensions as a reassuring example of what normally every human being is constantly trying to do every day with himself: a home which is playful but at the same time very serious, delicate but “masculine” in its strict spatial division, and still a cosmopolitan but also a rustic home at the same time.
Many of the furnishings are custom made, designed to contain but also widen the perspectives, as the kids’ bed “Let” (from the collection “Cose Da Bocia” by Andrea Marcante and Adelaide Testa), are capable of representing the meeting point between the world of adults and that of children through a mysterious playfulness, or as objects such as the bookskelves that become functional to “decorate” the walls as constantly changing vertical carpets.
—–
Project by: Andrea Marcante, Carola Ripamonti
Photographer: Carola Ripamonti
