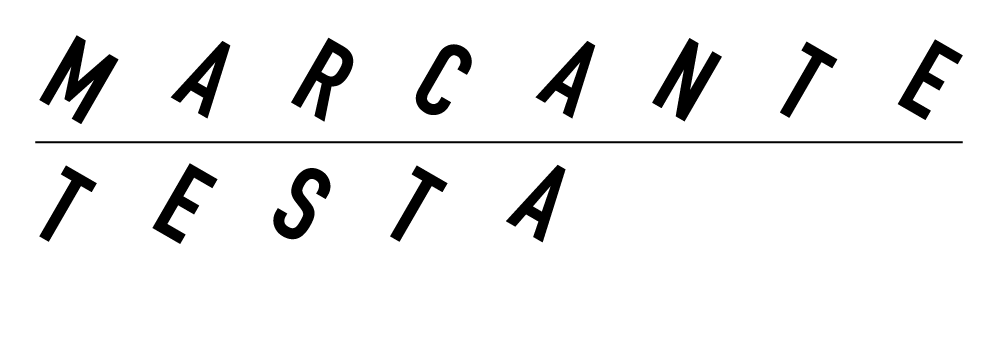Cà Select – Venice
690 sqm, 2023
from FRAME Magazine, August 2023:
“VENICE’S HERITAGE IS IN DANGER.
A HISTORIC LIQUEUR BRAND IS USING ITS SPACE TO HELP PROTECT IT”
[…] “Cultural heritage gives soul to a city, and creating immersive spaces that uplift local history and tradition gives way to valuable moments of engagement. In a city like Venice – which UNESCO has just recommended be put on its World Heritage in Danger List due to mass tourism, climate change and insufficient development – these touchpoints are critical.”
[…] “Marcante Testa’s design uses commercial space to cultural ends, carving out an authentically Venetian experience enriching to the local community.”
—–
The CA’ SELECT project by the architecture firm Marcante-Testa creates a multifunctional space for the production and promotion of the historic SELECT aperitif, known as the key ingredient of the Venetian spritz, inside a building located in the Cannaregio district of Venice.
The history of Select is closely tied to that of Venice, where the brand was founded in 1920. Starting from this awareness, the mother company Gruppo Montenegro commissioned the architects Andrea Marcante and Adelaide Testa to formulate a reinterpretation of the unique characteristics of Venetian identity, reviving one aspect of the city’s past.
The space, previously utilized as a metalworking shop, covers a project area of 700 square meters on two levels, subdivided into three functional zones: a production area for the phases of maceration of the main ingredients of Select, such as rhubarb and juniper berries; a display area in which to illustrate the historical ties with the city of Venice; and a multifunctional spaces featuring a bar/mixology counter in fused glass. The latter, designed by the architects, becomes the primary identity factor of the brand, where the historic bottle and long-stemmed glass become integral parts of the décor and the lighting.
All the wooden ceiling trusses, dating back to the initial construction of the building, have been left on view and constitute an element of spatial continuity, while the raised walkway of the exhibit areas, curated by Studio Fludd, enables visitors to learn about the history of Select, its bond with the city and its most original and unusual locations, as well as revealing the various phases of creation of the beverage, also thanks to a direct view of the production area through a glass partitions with a red filter.
The overall experience of the new space, subdivided by large curtains, has been envisioned as a theatrical sequence where the audience becomes the protagonist, as in the famous “Bal Oriental”. The images in motion, of actual size, “immerse” visitors in what has gone down in history as the most extraordinary masked ball of 20th-century Venice, gaining it the title of the “Party of the Century”.
The materials utilized in the project belong to the historical local traditions of craftsmanship, while the design is the result of a continual stylistic reinterpretation, in keeping with the characteristic approach of the Marcante-Testa studio. The custom mosaics at the entrance are based on sketches by Mariano Fortuny and made by hand in the historic Fornace Orsoni. The Venetian seminato floor is enhanced by glass and marble inlays, while the cladding of the bar counter in fused glass, typical of the Murano tradition, allude in their design to a slight wave movement, a reminder of the constantly moving surface of the Venetian lagoon.
A similar approach has been taken in the selection of the lighting fixtures by Mariano Fortuny: from the “disks” of light suspended by means of a red metal structure that “borders” and identifies the bar, to his famous indirect floor lamps, and the precious wall lamps in fabric placed along the sight lines to “circumscribe” the space.
The itinerary developed by the architects narrates a Venice that is capable of drawing on its unique history from a contemporary perspective, giving Select a home that showcases its ties to the past and future of the city.
Ca’ Select aims to be a versatile and engaging place for visitors; an example of how architecture can convey cultural values for the benefit of a city with an immense historical heritage like Venice, a UNESCO World Heritage site constantly endangered by mass tourism and climate change.
—
ph. Helenio Barbetta*
*all photos are property of the photographer and cannot be used without prior authorization.
—
ARCHITECTURAL PROJECT
Studio Marcante – Testa
INTERIOR DESIGN PROJECT
Studio Marcante – Testa
PROJECT AND CONTENT MANAGEMENT
MindTheGap Studio
PLANTS AND FACILITIES DESIGN
PGS ingegneria – Studio Associato
CONTENT OF THE EXHIBITION DESIGN
Studio Fludd
PRODUCTION COORDINATION AND EXECUTIVE PRODUCTION
Epica Film
VISUAL IDENTITY PROJECT
Studio Fludd
BUILDING WORKS DIRECTOR
arch. Valter Camagna, arch. Andrea Marcante
LOCAL ARCHITECT
arch. Stefano Romagna
PROJECT MANAGER
arch. Roberta Minici
SAFETY MANAGER AND COORDINATOR
arch. Sebastiano Cibien
BUILDING CONSTRUCTION
Steelwood Engineering
PLANT ENGINEERING WORK
Gruppo Frassati, VEM Sistemi
SET-UP ARRANGEMENTS
Steelwood Engineering, Gruppo Frassati, Amap, WonderGlass
LIGHT DESIGN
Project: Studio Marcante – Testa with Flos
Decorative lighting supplier: Fortuny
Technical lighting supplier: Flos
SYSTEM INTEGRATOR
Acuson, Red Group
WITH THE ASSISTANCE OF THE DIRECTIONS OF THE MONTENEGRO GROUP

































