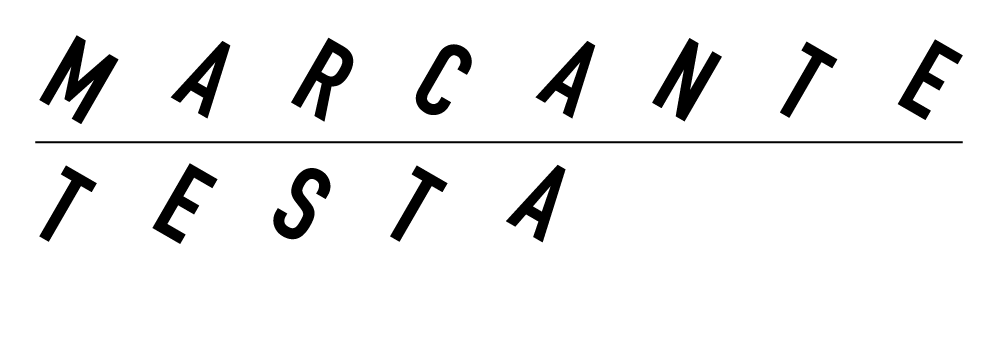NOTARY OFFICE
1300 sqm - 2007
OFFICE RENOVATION IN A HISTORICAL BUILDING, TURIN – ITALY. SQM. 1300 – 2007
—–
The project envisioned a series of representative spaces such as reception, archive, waiting room, kitchen and cafeteria and a few offices.
The choices made, though independent and self-contained from the formal point of view, tend to privilege continuity, i.e. a form of uninterrupted dialogue with the existing architectural and ornamental elements which date back to different historical periods that have been brought back to life by removing pseudo historical additions from the surface.
The 20th century hardwood floor arrangement brings back images of clients waiting their turn in the waiting room, in the same way that geometric honeycomb compositions on the glass walls along the corridor capture the image of an observer stuck in an abstract dimension between past and present thanks to the mirrors behind.
In the bathroom area across cafeteria the kinetic effect joins the “pseudotridimensional” decoration of the glass walls, hinting at the movement of the small vaults above.
A similar effect can be noticed in the entrance hall thanks to the work of the artist Domenico Borrelli: the images there are reminiscent of Michelangelo’s “Fall of Angels” , while the very location of the entrance itself coincides with a vertical “fall” of the stucco vault above.
The “spirit of the place” is therefore revealed through a new pattern of architectural symbols, of interpretation and manipulation of preexisting elements.
Decoration for UdA represents a tool for dividing and illuminating spaces or designing pieces of furniture in order to make the tangibility of daily work interact with a more abstact architectonical dimension with its contemplative character.
—–
project by UDA Architetti
Project team: Andrea Marcante, Massimiliano Camoletto, Valter Camagna
Collaborators: Shinobu Hashimoto, Adelaide Testa, Sara Fortin, Guya Chatrian
Photographer: Alessandro Cane



















